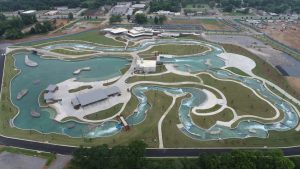JESCO served as the Design-Build Contractor for this Dual Bay Hangar project for MAAS Aviation. This project expands on the current capabilities of the overall MAAS Aviation facility located on the Airbus Campus in Mobile, Alabama. On this project, the infrastructure site works include utility connections and provisions of an aircraft apron connecting to the existing taxi lane. The structure is constructed with 150’-0” clear span, structural steel framed building with a minimum of 31’-2” clear ceiling height over the aircraft fuselage and wings (47’-7” ceiling @ tail section). Frame lines are spaced at approximately 25’-0” on center consisting of steel columns and trusses. Hangar Doors are a two (2) 10-leaf motor operated AROUND-THE CORNER BI-PARTING set of hangar doors for two (2) clear openings on combination with a motorized RSST coiling Tail door. Exterior materials include metal wall panel with batt insulation and a mechanically fastened TPO roofing system.
Additionally, this project is designed and constructed to achieve LEED Gold Certification by the United States Green Building Council (USGBC).

