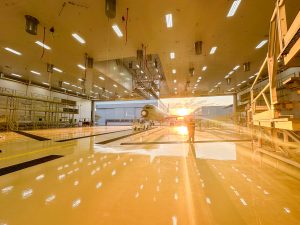Located on the west side of downtown Montgomery, Montgomery Whitewater spans 120 acres and is comprised of and a 280,000 SF cast-in-place structure with over 20,000 cubic yards of concrete and 1,000 tons of rebar, featuring a channel system supported by shotcrete for the sloped wall system, shaping the exhilarating whitewater course. The site construction involved moving approximately 350,000 cubic yards of earth to achieve a balanced site. The whitewater course is designed as a bottom pool with five (5) 750 HP submersible pumps that channel the water into the top pool and disperses into the adventure channel and competition channel. At the center of the channels and pools is the 4,500-square-foot filtration building, housing 24 filter banks, two ozone filter pumps, chemical pumps, and orchestrates the filtration of twelve million gallons of water. Four additional buildings include Base Camp for ticketing and retail, an 11,2000 SF restaurant with space for 178 occupants, a 6,000 SF raft barn, and (2) Trip Talk structures for safety briefings.

MAAS Aviation Dual Bay Hangar
JESCO served as the Design-Build Contractor for this Dual Bay Hangar project for MAAS Aviation. This project expands on the current capabilities

